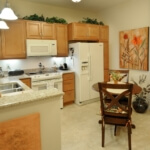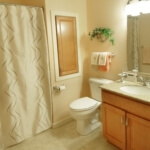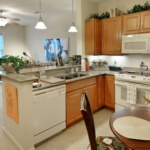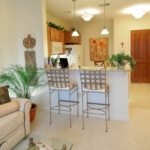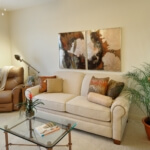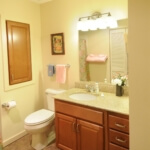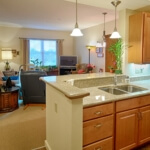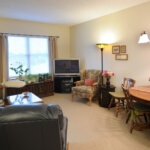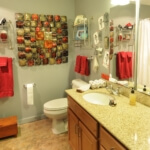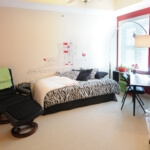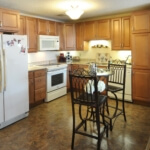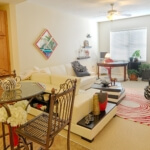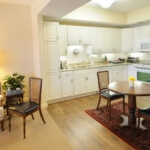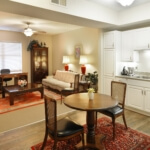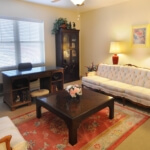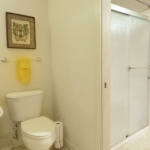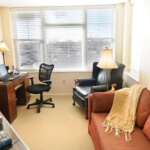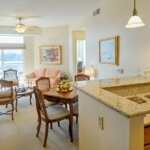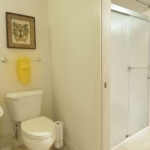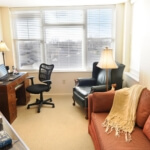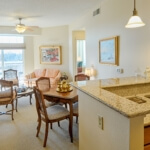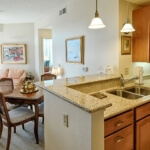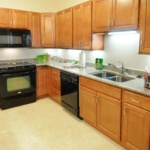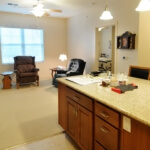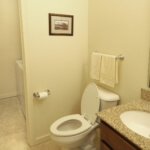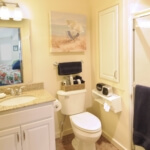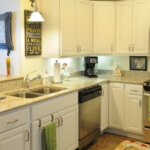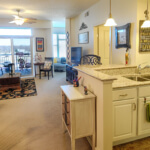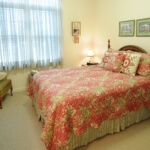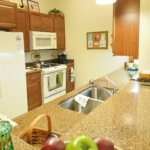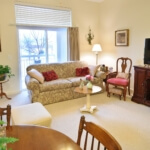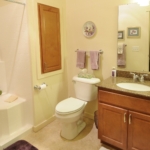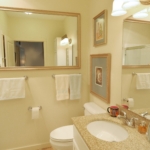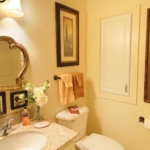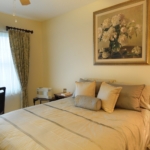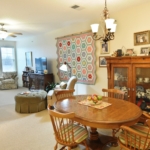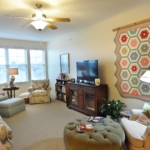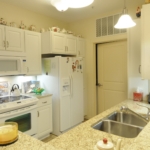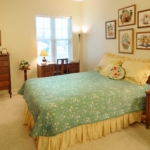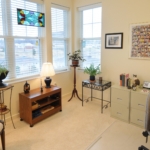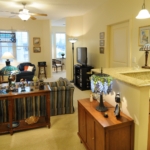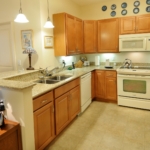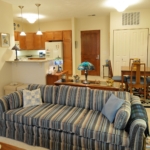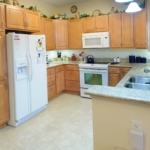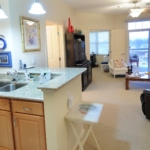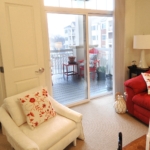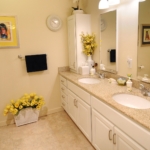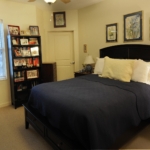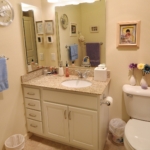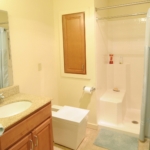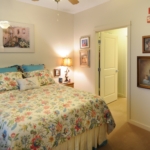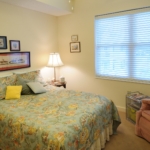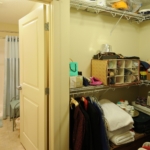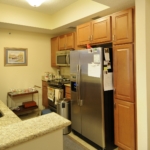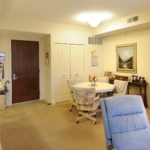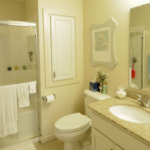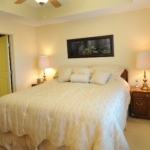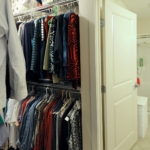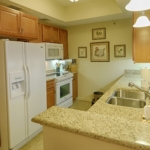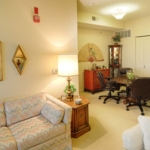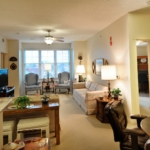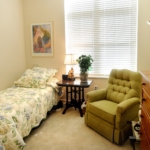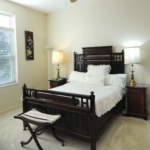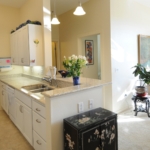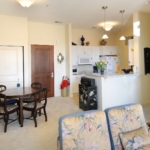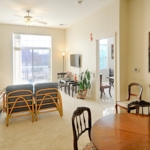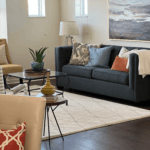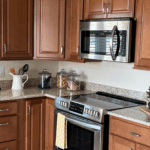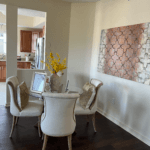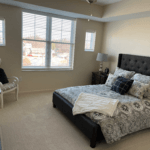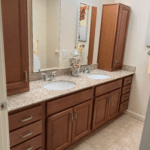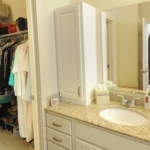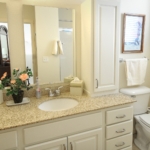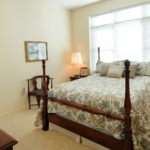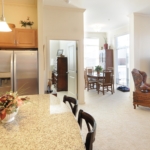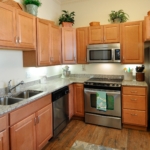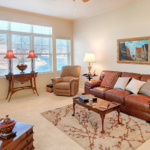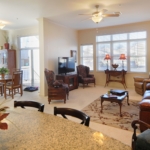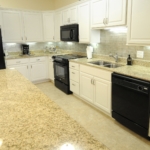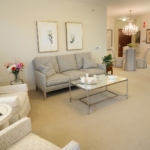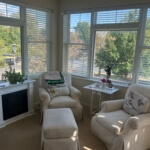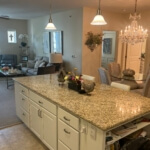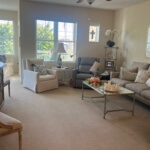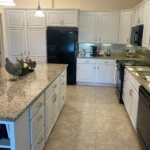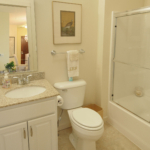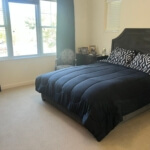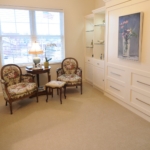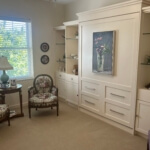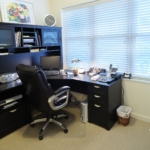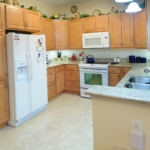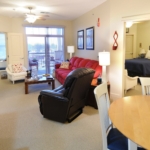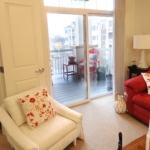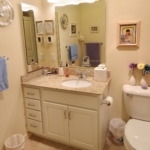
Crestwood
Located in the Center of the Campus
- 1-2 Bedrooms
- 1-2 Bathrooms
- 670 – 1,500 SQ. FT
This impressive 4-story building is located in the center of the campus. Much of the Trinity Woods Community life occurs here because of its special features such as the Charter Oak Restaurant, Theater Room, Hobby Zones, Patios, and the Spann Wellness Center.
Crestwood residences include fully-equipped kitchens, baths, walk-in closets, and a washer/dryer. There are 20 different floor plans. Residences range from 670 square feet, one-bedroom, one-bath to 1500 square feet, two bedrooms, two baths.
-
Dogwood 1
670 Sq. Ft. – 1 Bedroom / 1 Bath
One Time Membership Fee Options Entry Fees will vary based on Plan selected.
This plan starts at $154,400Monthly Service Fee $2,460
Double occupancy add $1,055Virtual Tour Dogwood 1 Floor Plan 
-
-
Dogwood 2
730 Sq. Ft. – 1 Bedroom / 1 Bath
One Time Membership Fee Options Entry Fees will vary based on
Plan selected.
This plan starts at $168,000Monthly Service Fee $2,680
Double occupancy add $1,055Virtual Tour Dogwood 2 Floor Plan 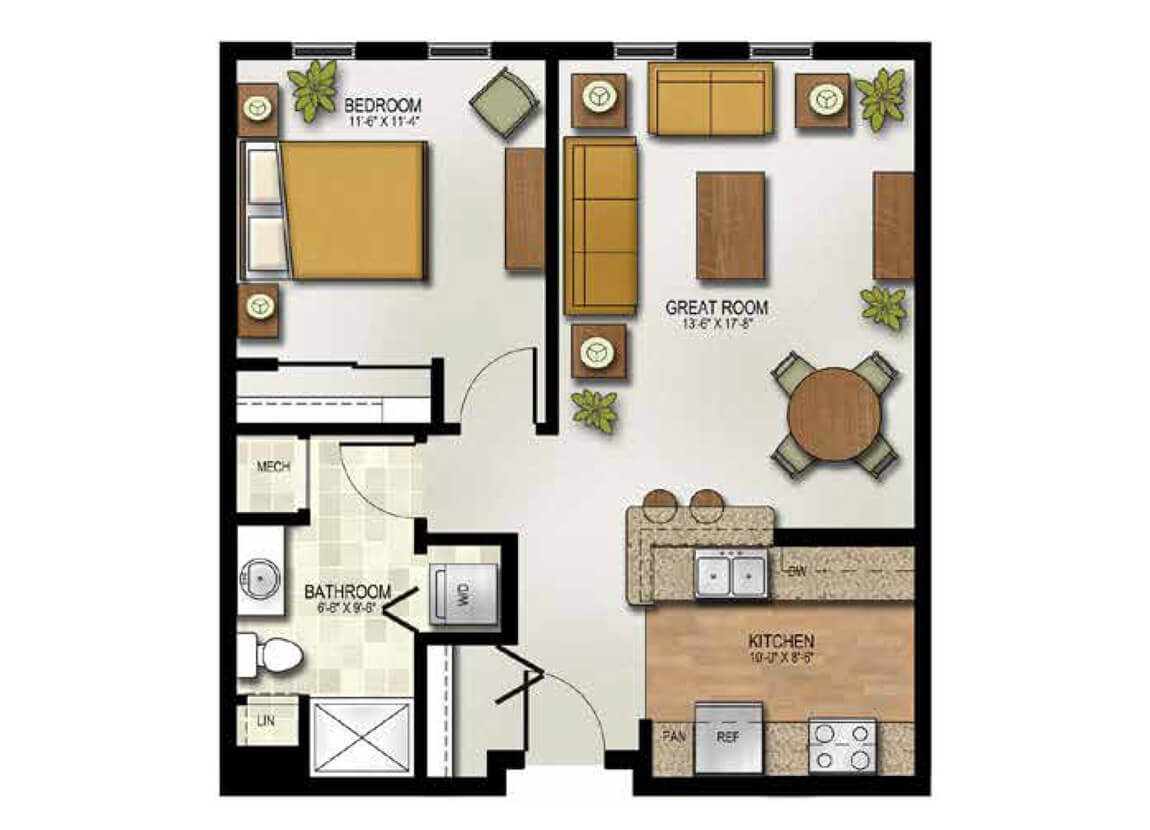
-
-
Dogwood 3
780 Sq. Ft. – 1 Bedroom / 1 Bath
One Time Membership Fee Options Entry Fees will vary based on
Plan selected.
This plan starts at $180,000Monthly Service Fee $2,865
Double occupancy add $1,055Virtual Tour Dogwood 3 Floor Plan 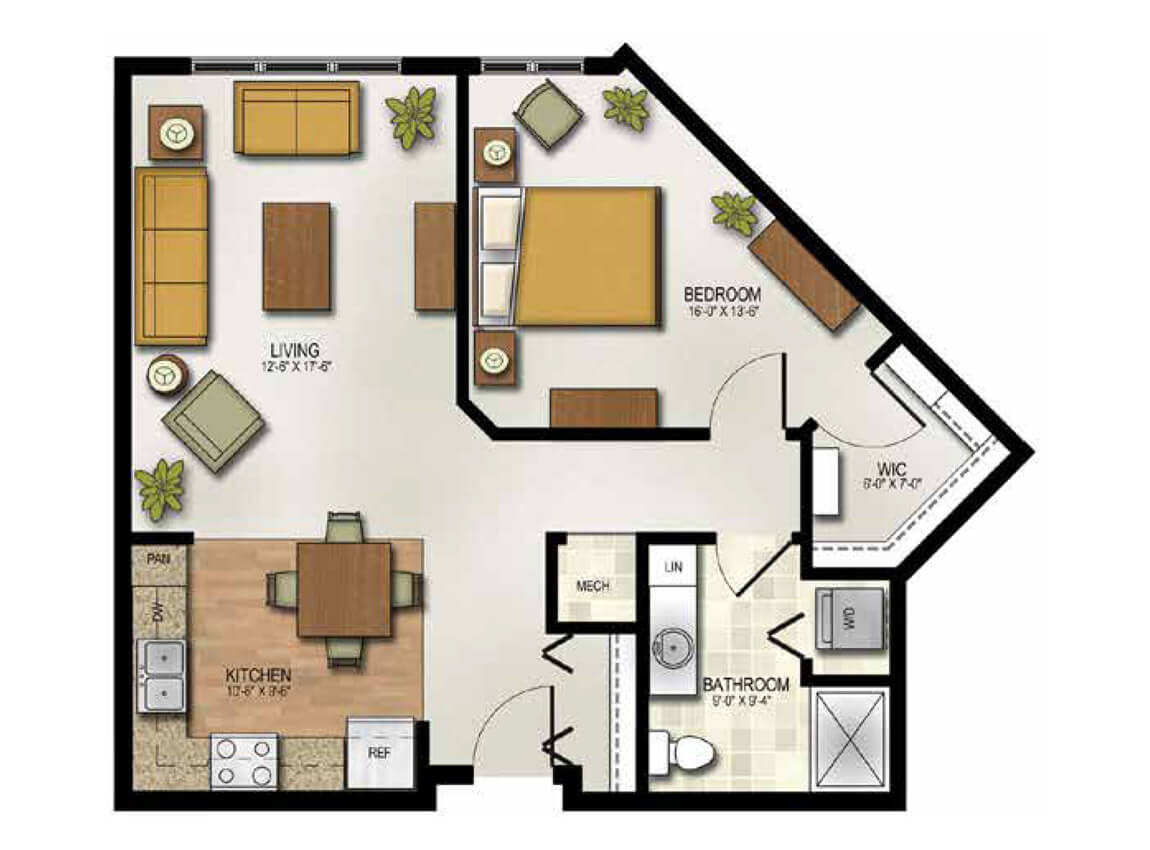
-
-
Dogwood 4
860 Sq. Ft. – 1 Bedroom / 1 Bath
One Time Membership Fee Options Entry Fees will vary based on
Plan selected.
This plan starts at $198,400Monthly Service Fee $3,157
Double occupancy add $1,055Virtual Tour Dogwood 4 Floor Plan 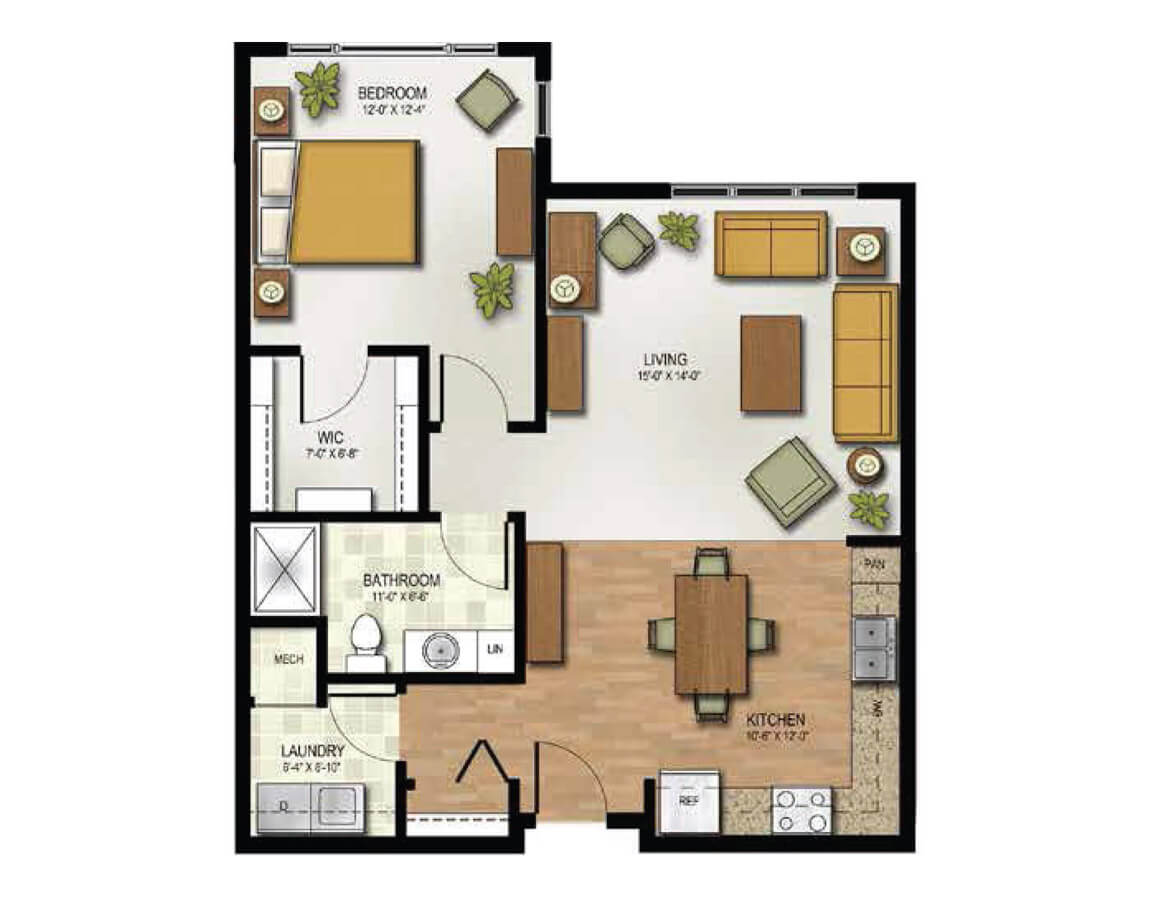
-
-
Redbud 1
910 Sq. Ft. – 1 Bedroom / 1 Bath
One Time Membership Fee Options Entry Fees will vary based on
Plan selected.
This plan starts at $209,600Monthly Service Fee $3,340
Double occupancy add $1,055Redbud 1 Floor Plan 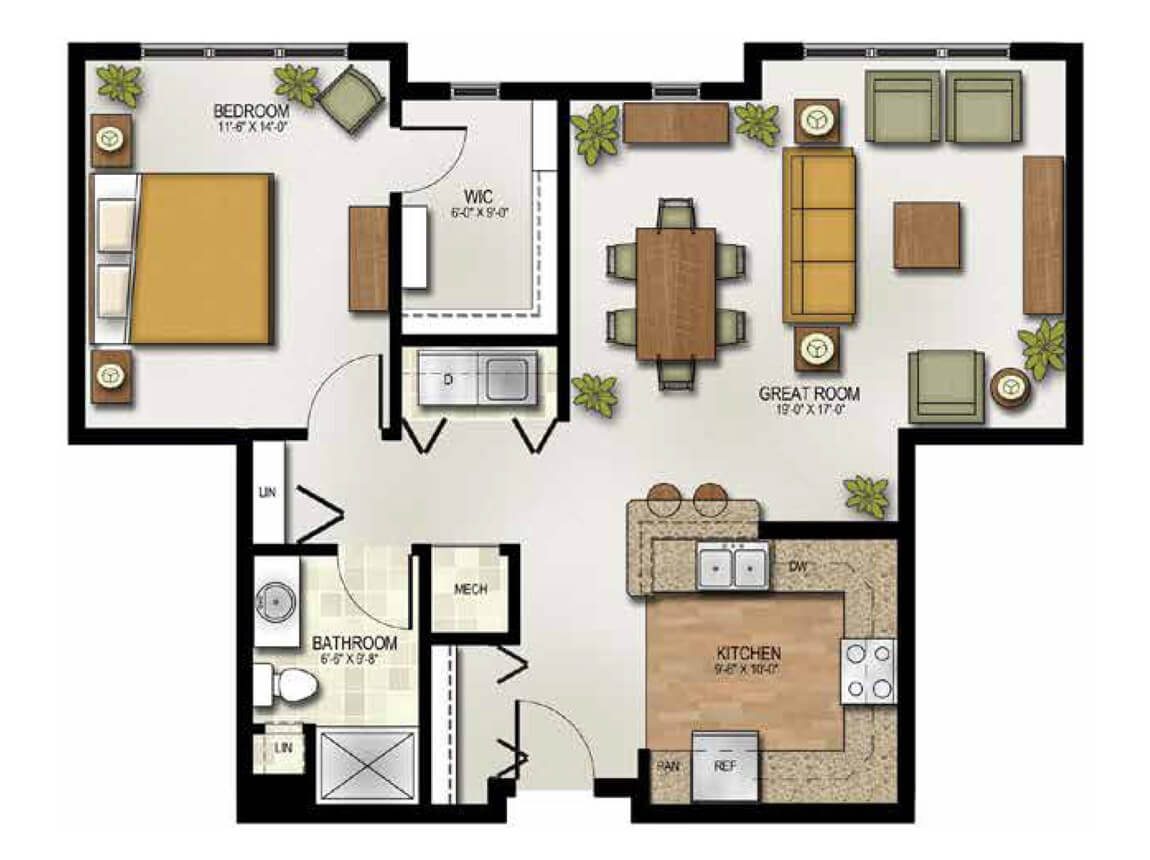
-
Redbud 2
960 Sq. Ft. – 1 Bedroom / 1.5 Baths
One Time Membership Fee Options Entry Fees will vary based on
Plan selected.
This plan starts at $221,200Monthly Service Fee $3,527
Double occupancy add $1,055Virtual Tour Redbud 2 Floor Plan 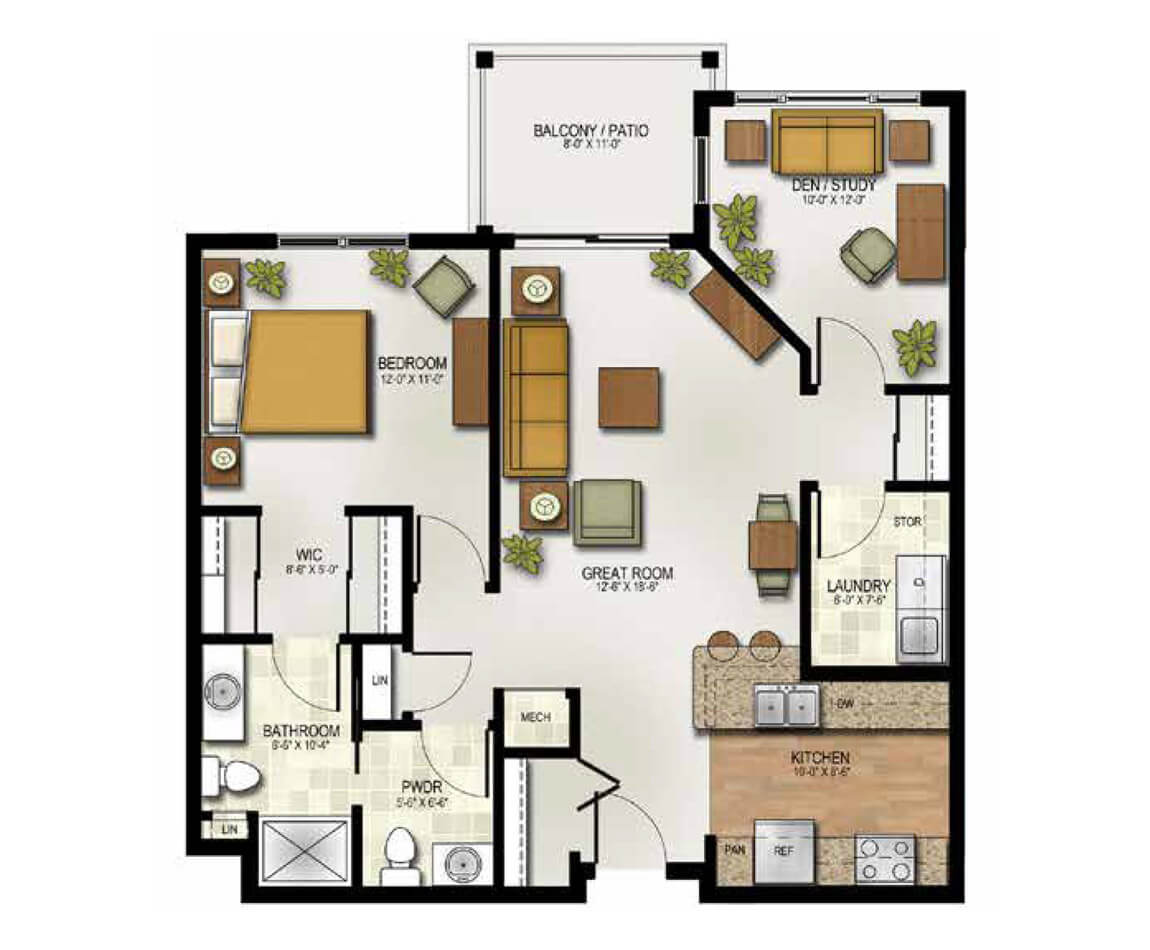
-
-
Redbud 3
960 Sq. Ft. – 1 Bedroom / 1.5 Baths
One Time Membership Fee Options Entry Fees will vary based on
selected.
This plan starts at $221,200Monthly Service Fee $3,527
Double occupancy add $1,055Virtual Tour Redbud 3 Floor Plan 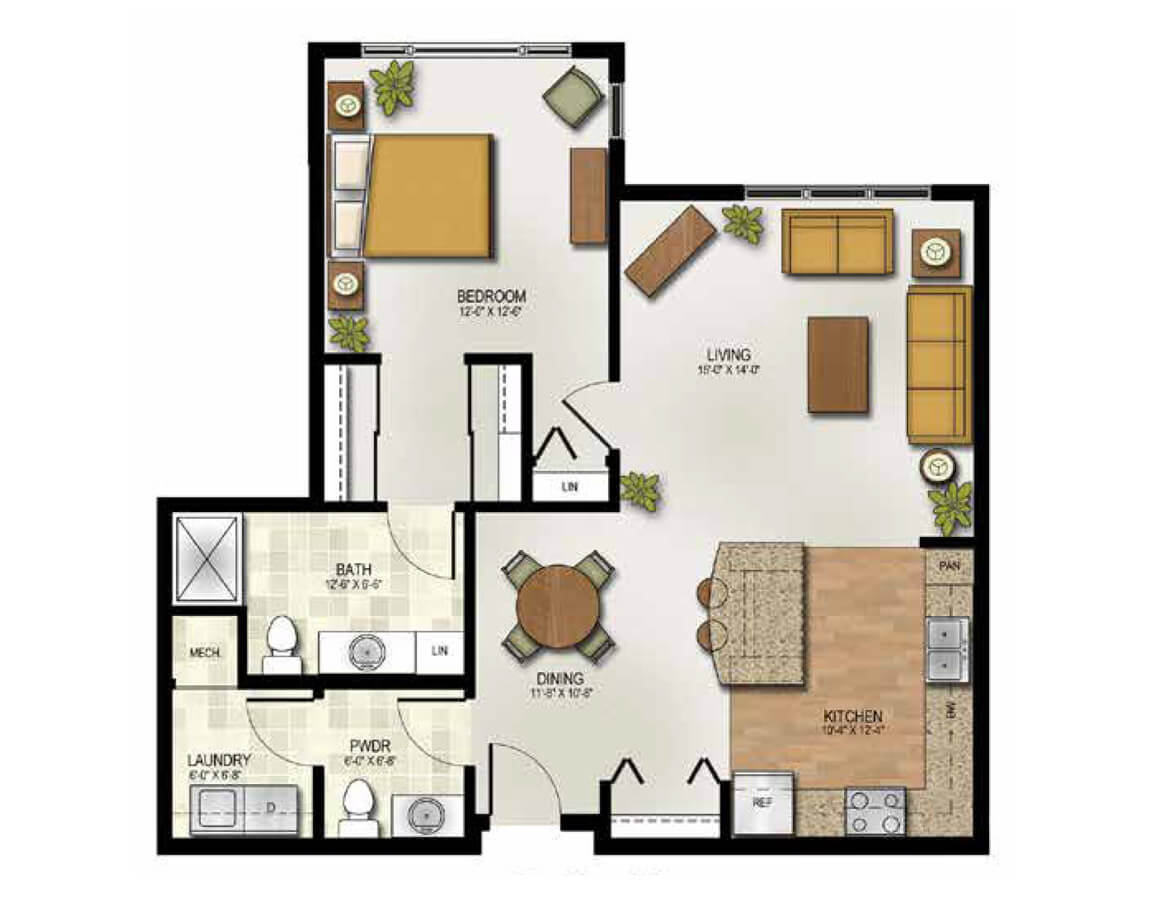
-
-
Redbud 4
980 Sq. Ft. – 1 Bedroom / 1.5 Baths
One Time Membership Fee Options Entry Fees will vary based on
Plan selected.
This plan starts at $225,600Monthly Service Fee $3,599
Double occupancy add $1,055Virtual Tour Redbud 4 Floor Plan 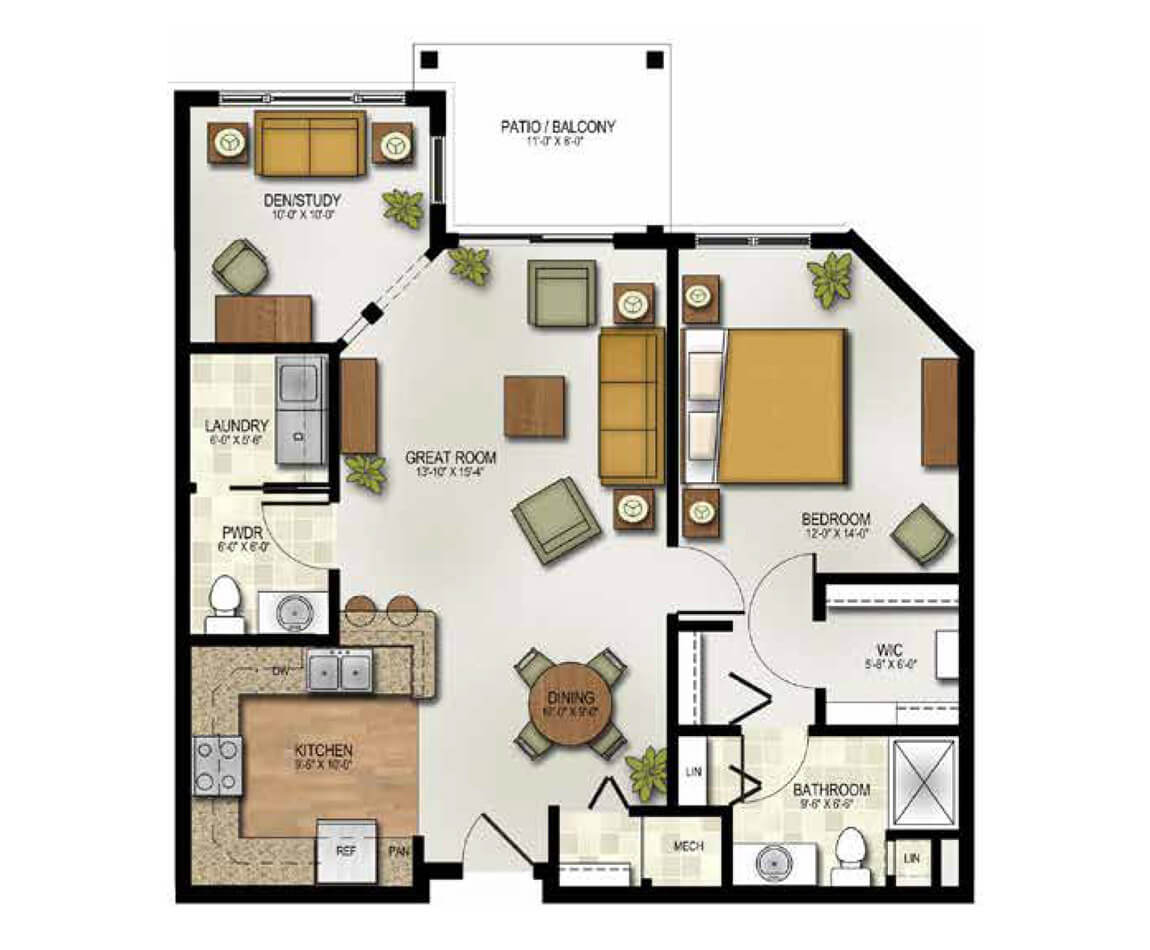
-
-
Redbud 5
980 Sq. Ft. – 1 Bedroom / 1 Bath
One Time Membership Fee Options Entry Fees will vary based on
Plan selected.
This plan starts at $225,600Monthly Service Fee $3,599
Double occupancy add $1,055Virtual Tour Redbud 5 Floor Plan 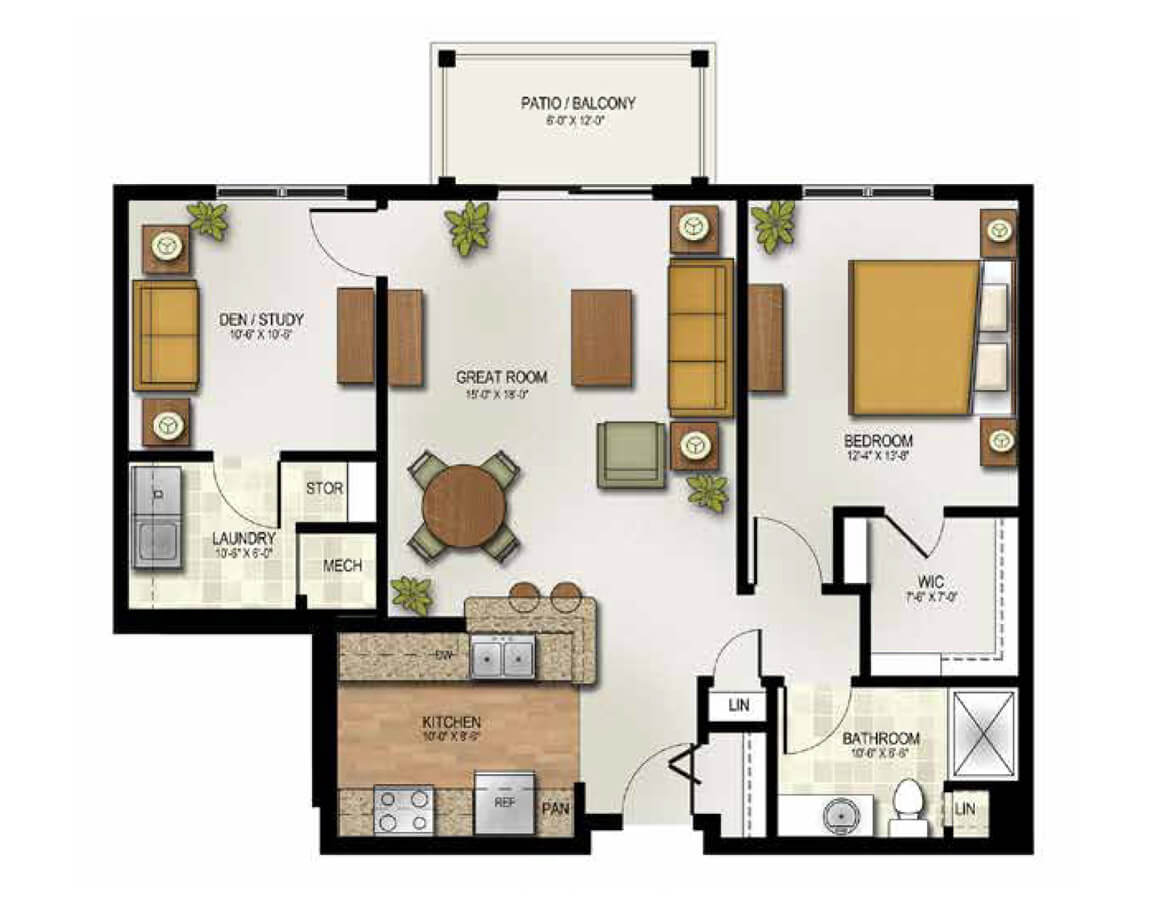
-
-
Redbud 6
990 Sq. Ft. – 1 Bedroom / 1.5 Baths
One Time Membership Fee Options Entry Fees will vary based on
Plan selected.
This plan starts at $228,000Monthly Service Fee $3,636
Double occupancy add $1,055Virtual Tour Redbud 6 Floor Plan 
-
-
Redbud 7
1029 Sq. Ft. – 1 Bedroom / 1.5 Baths
One Time Membership Fee Options Entry Fees will vary based on
Plan selected.
This plan starts at $237,200Monthly Service Fee $3,783
Double occupancy add $1,055Virtual Tour Redbud 7 Floor Plan 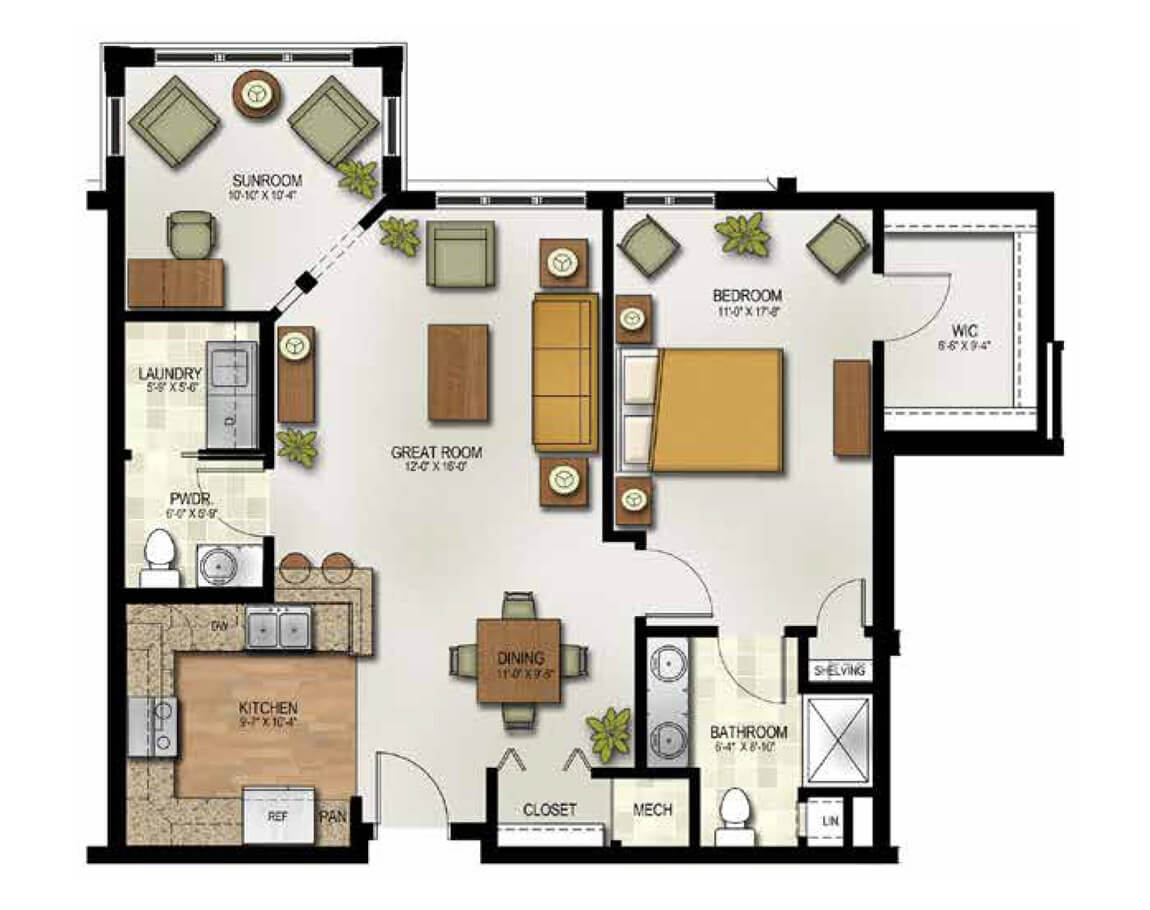
-
-
Cypress 1
1050 Sq. Ft. – 2 Bedrooms / 2 Baths
One Time Membership Fee Options Entry Fees will vary based on
Plan selected.
This plan starts at $241,600Monthly Service Fee $3,857
Double occupancy add $1,055Virtual Tour Cypress 1 Floor Plan 
-
-
Cypress 2
1060 Sq. Ft. – 2 Bedrooms / 2 Baths
One Time Membership Fee Options Entry Fees will vary based on
Plan selected.
This plan starts at $244,000Monthly Service Fee $3,892
Double occupancy add $1,055Virtual Tour Cypress 2 Floor Plan 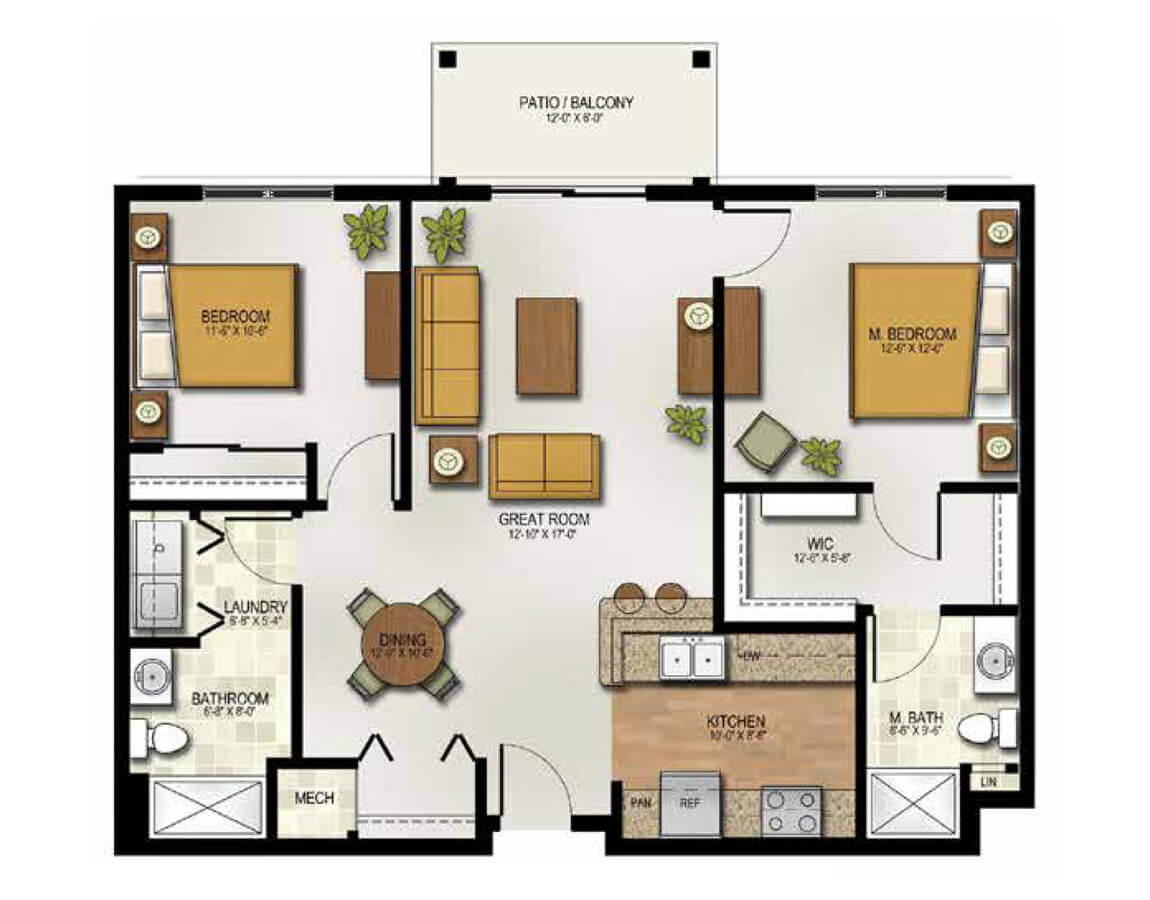
-
-
Cypress 3
1090 Sq. Ft. – 2 Bedrooms / 2 Baths
One Time Membership Fee Options Entry Fees will vary based on
Plan selected.
This plan starts at $251,200
Monthly Service Fee $4,003
Double occupancy add $1,055Virtual Tour Cypress 3 Floor Plan 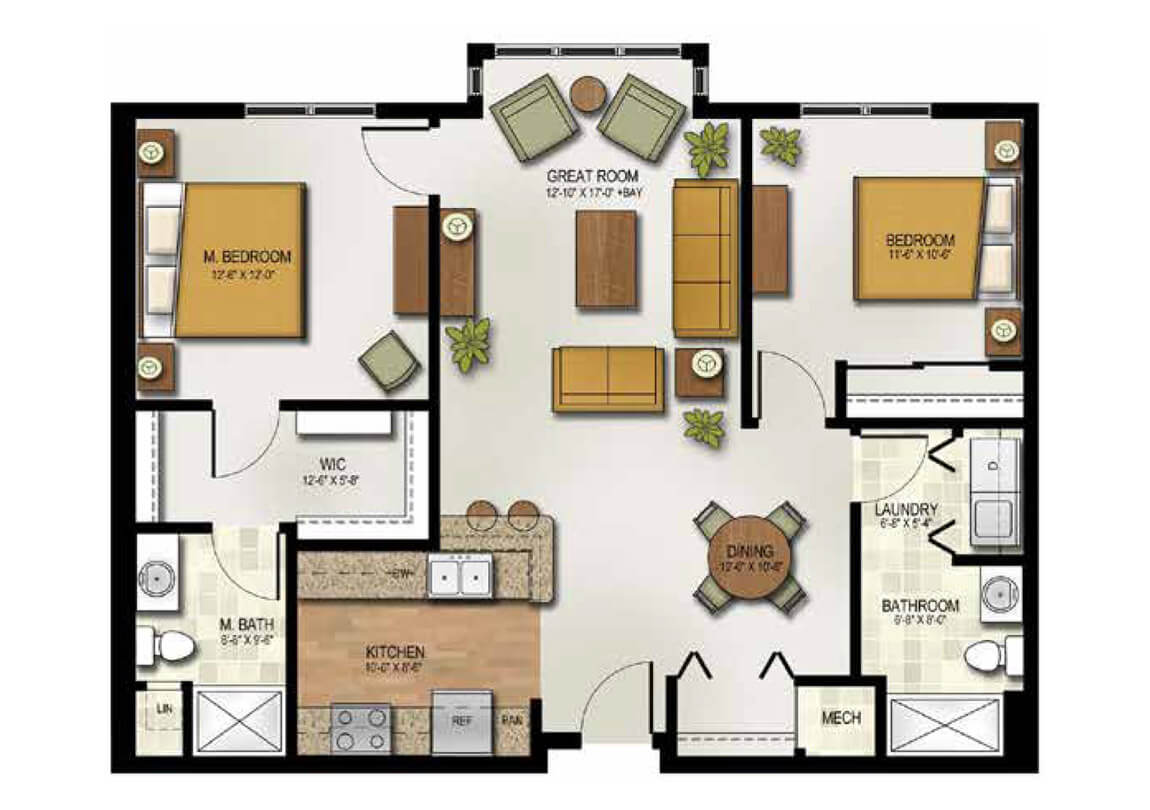
-
-
Oak 1
1180 Sq. Ft. – 2 Bedrooms / 2 Baths
One Time Membership Fee Options Entry Fees will vary based on
Plan selected.
This plan starts at $272,000Monthly Service Fee $4,333
Double occupancy add $1,055Virtual Tour Oak 1 Floor Plan 
-
-
Oak 2
1200 Sq. Ft. – 2 Bedrooms / 2 Baths
One Time Membership Fee Options Entry Fees will vary based on
Plan selected.
This plan starts at $276,800Monthly Service Fee $4,407
Double occupancy add $1,055Oak 2 Floor Plan 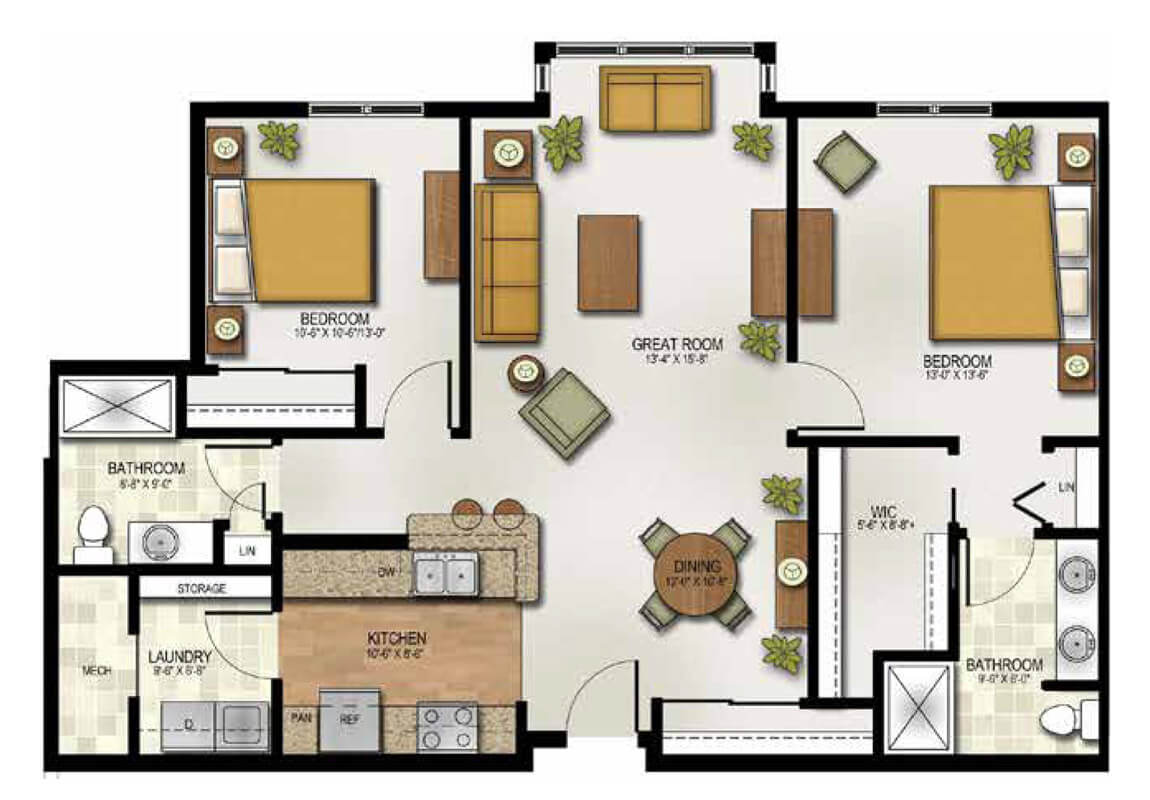
-
The Maple
1310 Sq. Ft. – 2 Bedrooms / 2 Baths
One Time Membership Fee Options Entry Fees will vary based on
Plan selected.
This plan starts at $301,600Monthly Service Fee $4,811
Double occupancy add $1,055Virtual Tour The Maple Floor Plan 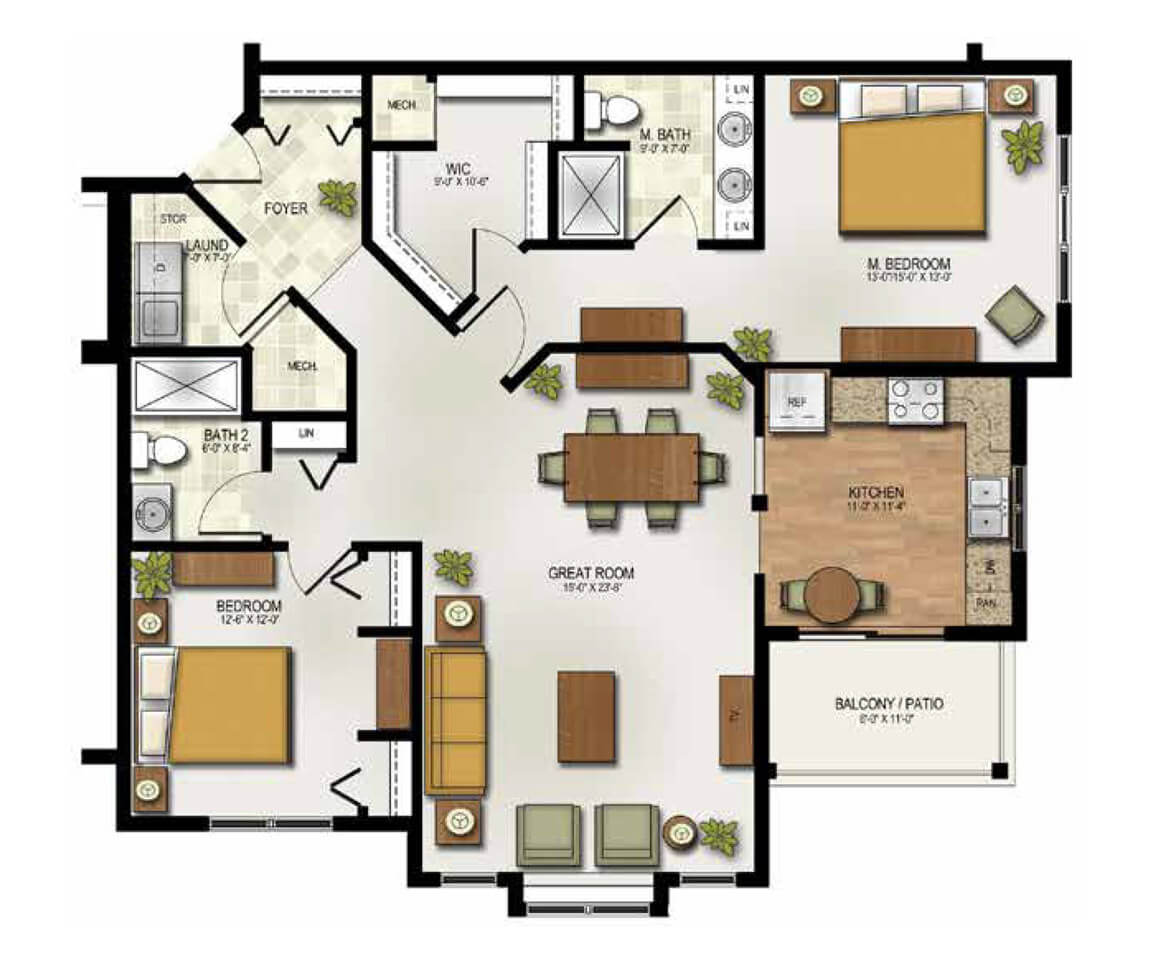
-
-
Magnolia 1
1380 Sq. Ft. – 2 Bedrooms / 2 Baths
One Time Membership Fee Options Entry Fees will vary based on
Plan selected.
This plan starts at $318,400Monthly Service Fee $5,067
Double occupancy add $1,055Virtual Tour Magnolia 1 Floor Plan 
-
-
Magnolia 2
1410 Sq. Ft. – 2 Bedrooms / 2 Baths
One Time Membership Fee Options Entry Fees will vary based on
Plan selected.
This plan starts at $324,800Monthly Service Fee $5,178
Double occupancy add $1,055Virtual Tour Magnolia 2 Floor Plan 
-
-
Magnolia 3
1500 Sq. Ft. – 2 Bedrooms / 2 Baths
One Time Membership Fee Options Entry Fees will vary based on
Plan selected.
This plan starts at $345,600Monthly Service Fee $5,508
Double occupancy add $1,055Virtual Tour Magnolia 3 Floor Plan 
-
What is Included?
Services and Amenities
Trinity Woods is proud to offer a broad range of amenities and services so that you can expect a comfortable lifestyle. The campus was designed exclusively for creating an environment that is beautiful and pleasing. The top priority for every member of our staff is customer satisfaction.
- Beautifully landscaped 40-acre campus
- Walking paths and water features
- Private dining and catering services
- Three libraries
- Member's Club room
- Concierge service
- Classrooms where professional instructors and lecturers present curriculum linked with the Seven Dimensions of Wellness and guest speakers address issues of interest
- Overnight guest suite
- Two beauty salons
- On-site massage therapist
- Wellness Nurse
- 24-hour security
- Theater room
- Member business center with personal mailboxes
- Hobby Zone
- Conference, private meeting, and game rooms
- Postal service center
- On-site Chapel and outdoor Prayer Labyrinth
- Fleming Center auditorium
